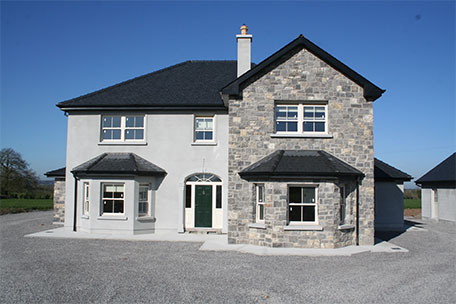 |
 |

Architectural Design
We provide an architectural design service, which begins with the initial meeting with the clients to discuss their requirements, after which we will provide a free quotation for the design, works to be carried out.
3D Imaging
After the initial design has been agreed we will produce a 3 dimensional image of the proposed design, allowing the clients to fully understand the design, before proceeding to planning stage.
Planning Applications
When the design has been agreed with the clients, we will produce the planning drawings and all other documentation necessary to make the planning application and make the submission to the planning authority.
Fire Cert Application
Preperation of all drawings, reports and documentation to be submitted to the fire service for approval.
Disabled Access Cert
Preperation of all drawings, reports and documentation to be submitted to the local council for approval.
Tendering & Costing
Preperation of all Specifications, drawings, schedules, Health and Safety statements, and form of tender.
On Site Supervision
We can provide on site supervision of the ongoing construction works either by periodic inspections as requested by the clients / contractors, or on a pre-arranged weekly / bi-weekly or monthly basis.
Snagging
On completion of the construction works we can carryout a full inspection of the works and report to the clients on the works to be completed. And arrange to carryout a final inspection when the contractor has attended to all works.
Certification
We can provide stage payment certification and final compliance certification for both planning and building regulations.
Free Quotation:
We will arrange an initial meeting with the clients to discuss their requirements and outline out thoughts on the possible options, and follow this up with a detailed quotation outlining all costs and expenses for each stage of the works
|
|
|

